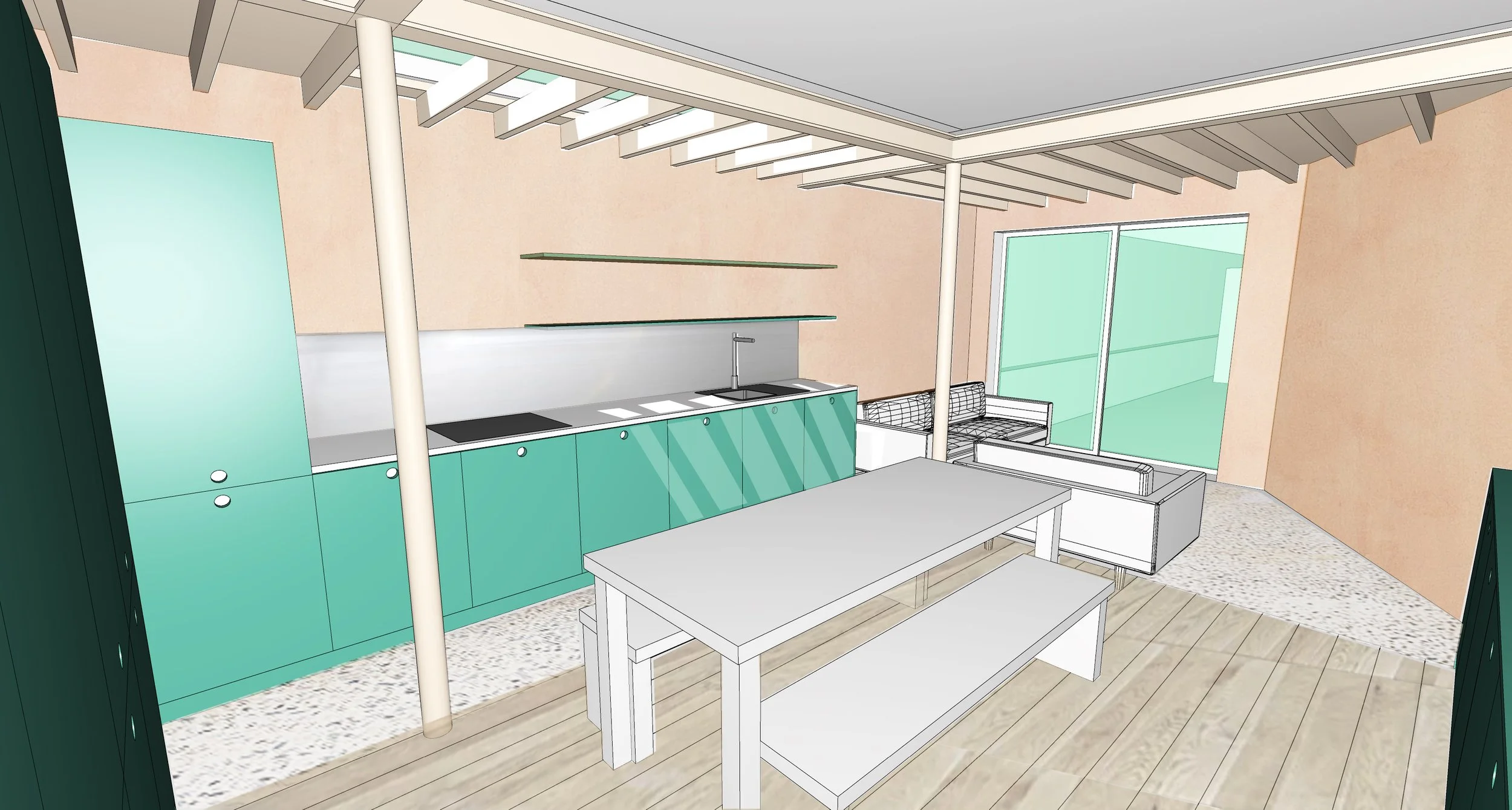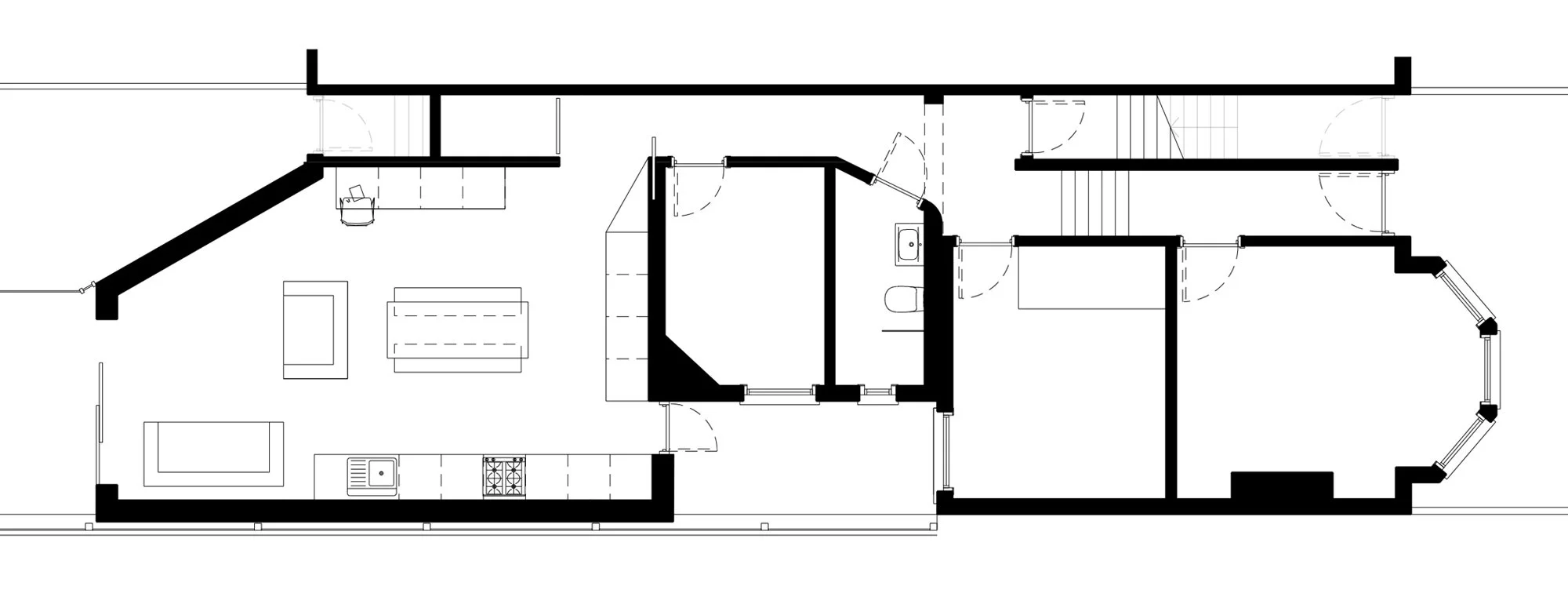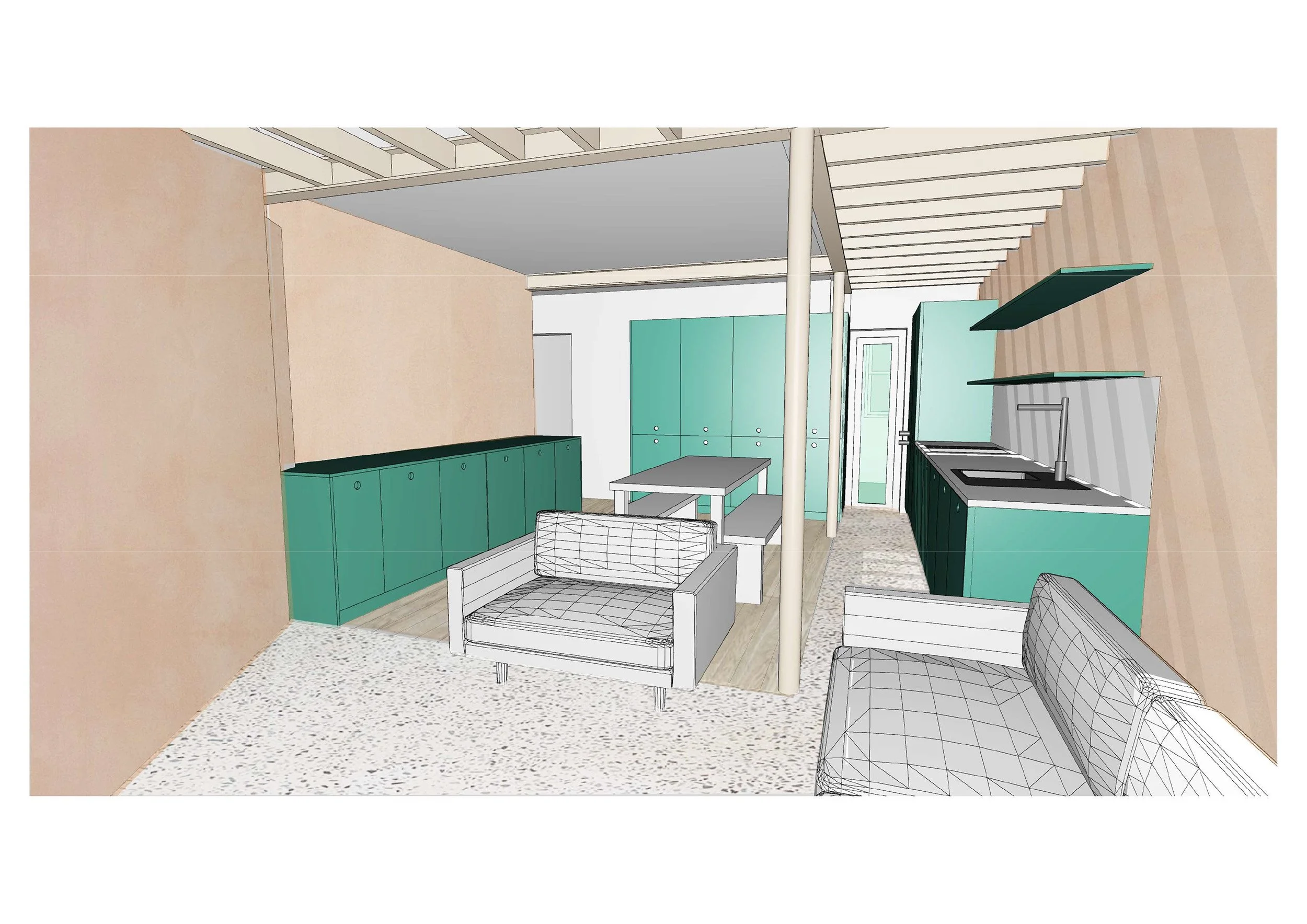Wraparound extension of raw interiors complements Victorian maisonette.
Location: East Finchley, Barnet, London
Structural Engineer: Rodrigues Associates
Status: On site
The owners seek to extend their home to allow their growing family to remain in East Finchley, an area that they live, work and love, without moving schools or stepping up the property ladder.
A wrap-around rear ground floor extension will provide the additional space to transform the maisonette into a three-bedroom home. An existing lean-to will be removed to provide an open plan kitchen, dining and living room around the rear and side of the house. The front reception will become the master bedroom.
New economical materials of breathable raw plaster, ply and a polished concrete floor with exposed aggregate will form the internal palette. Exposed timber rafters under the 3m rooflight will cast playful shadows through the day.
Walls and roof will be super insulated and reclaimed materials will be used as much as possible. All the client’s existing furniture has been meticulously planned to fit within the new layout.



