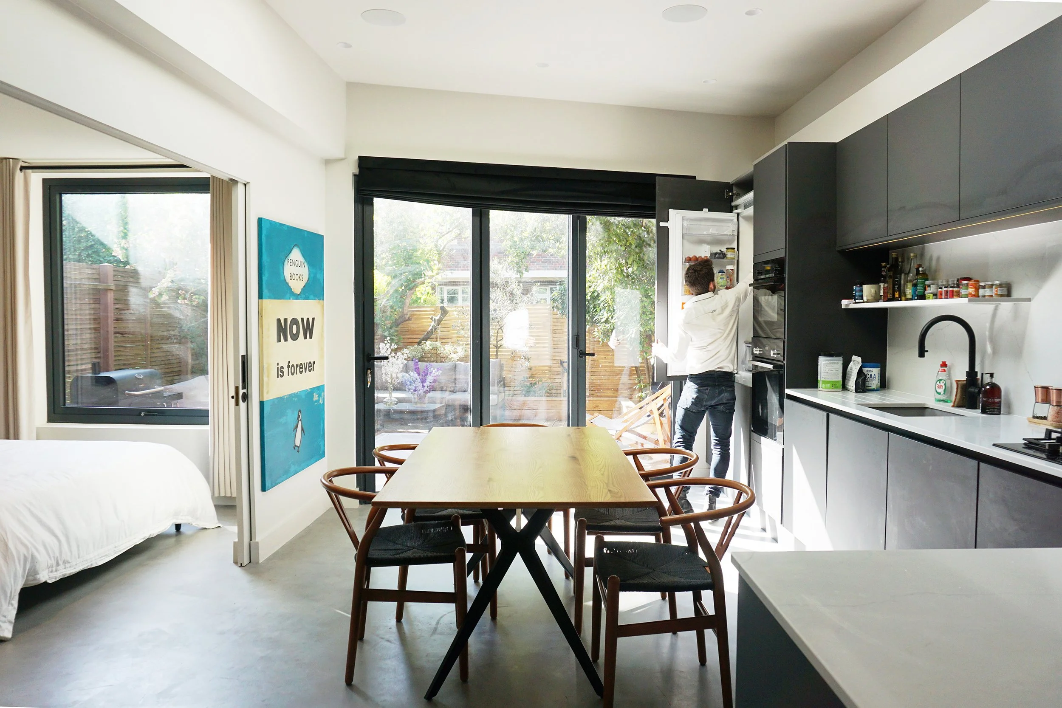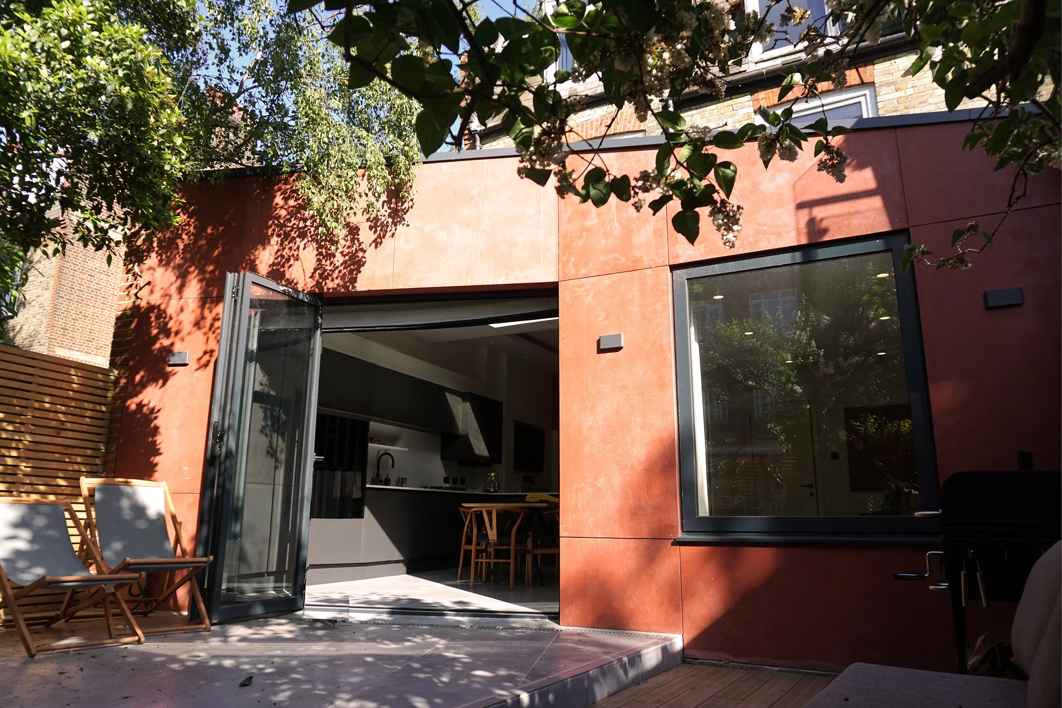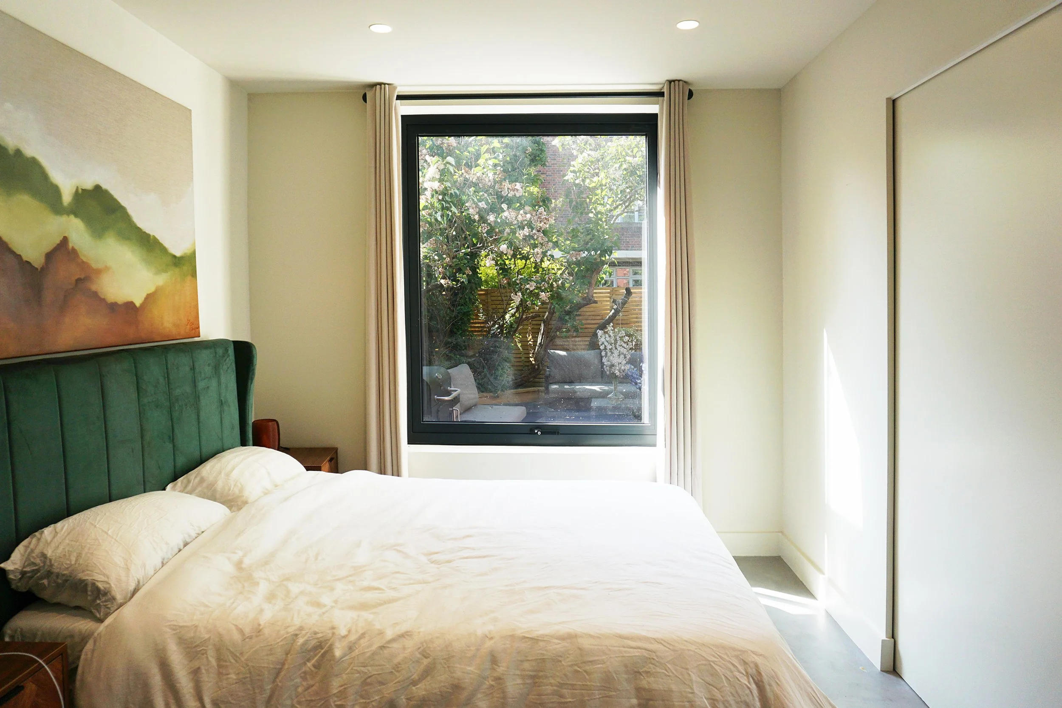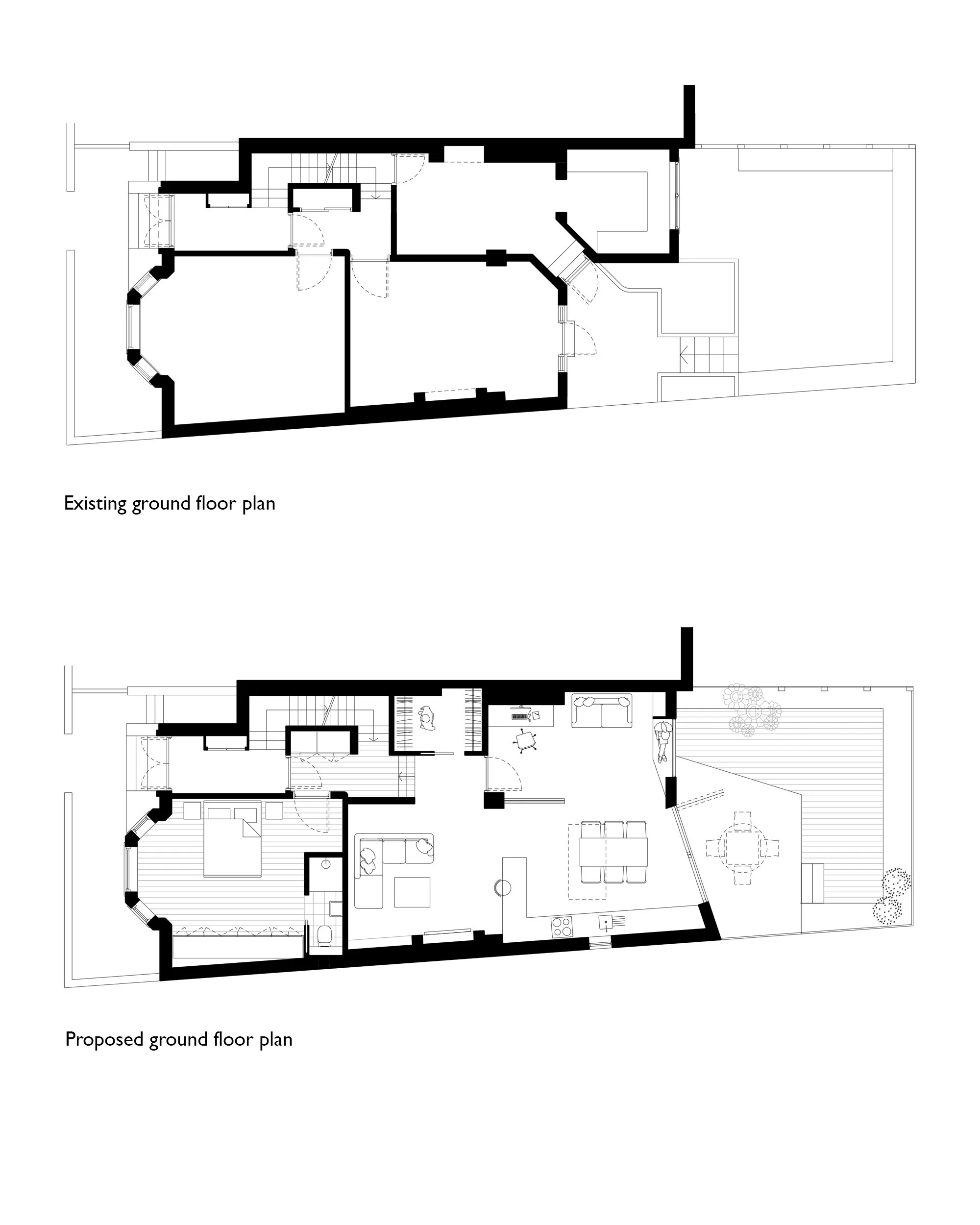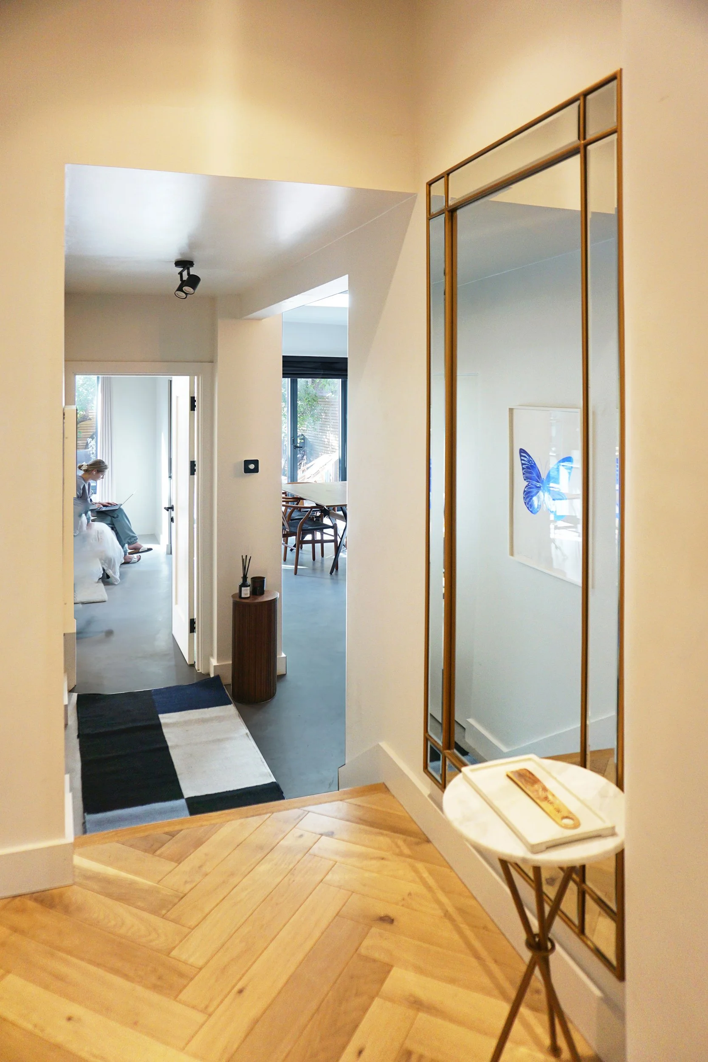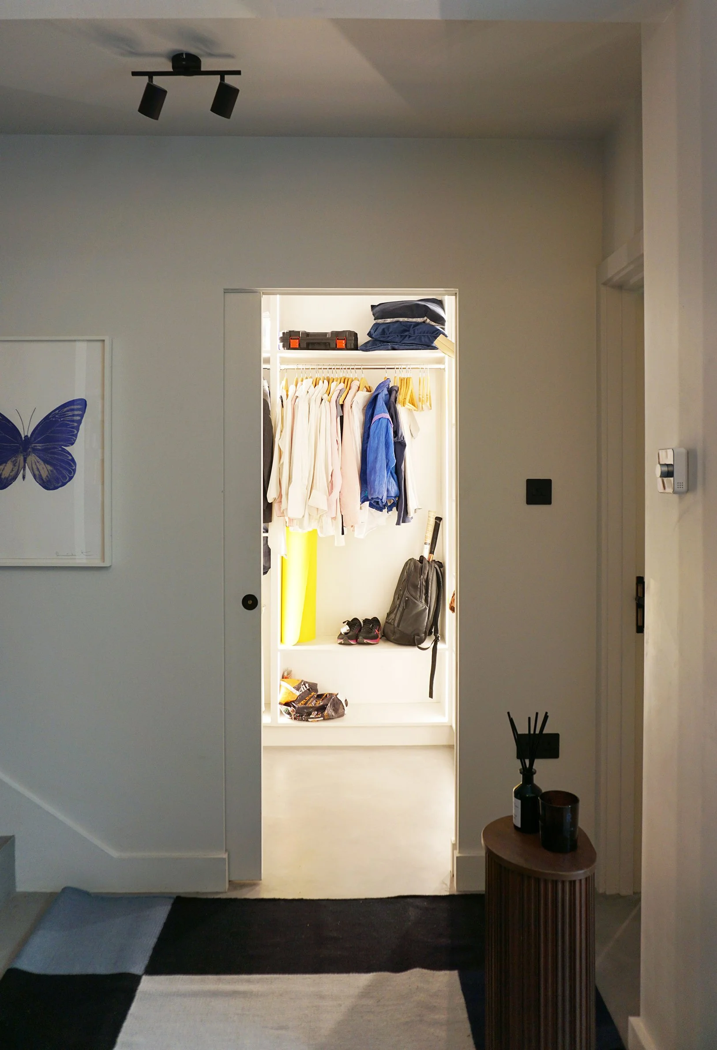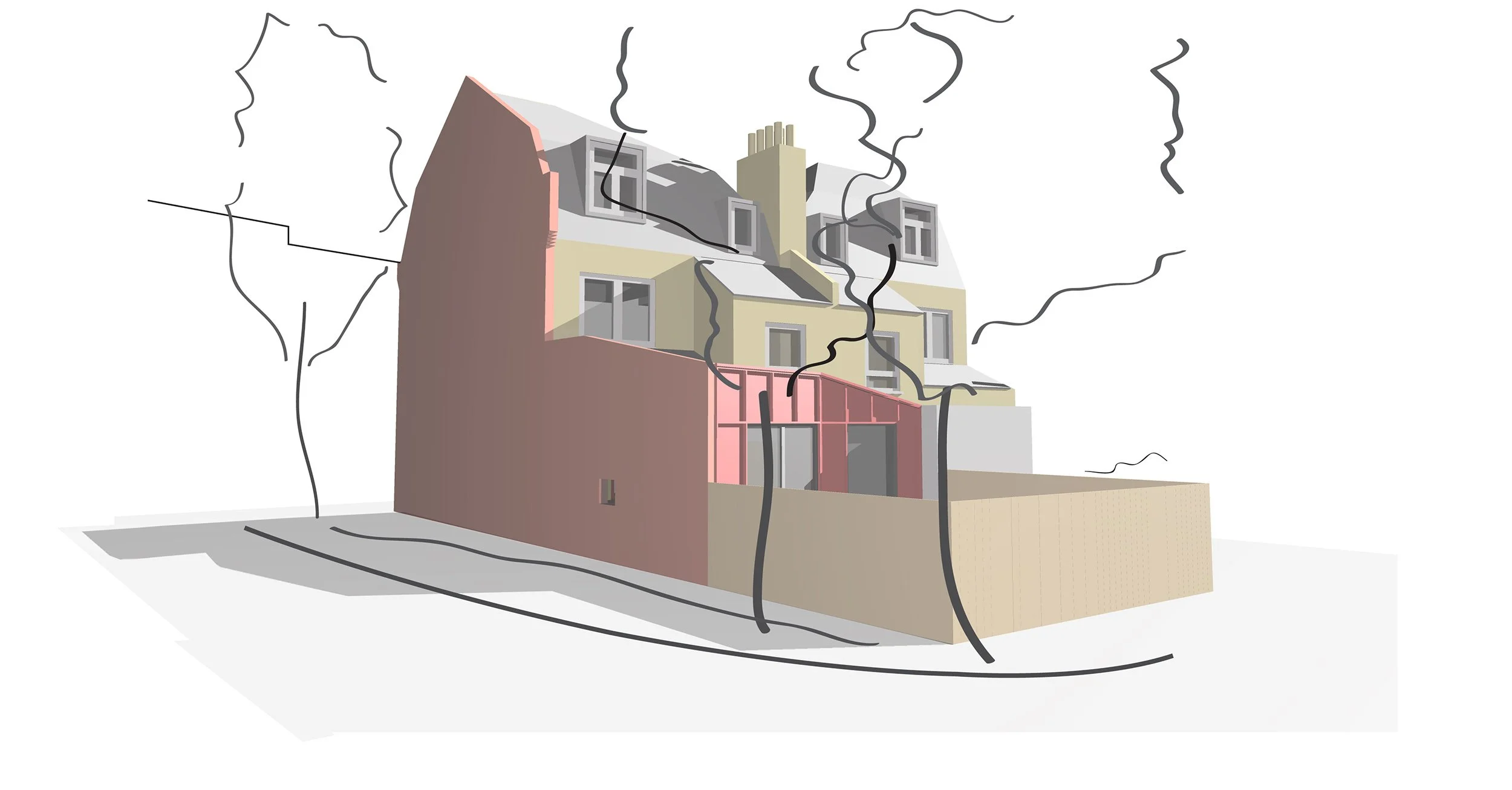Ground floor maisonette makeover and extension in the heart of Belsize Park’s Conservation Area.
Location: Belsize Park, Camden, London
Structural Engineer: Rodrigues Associates
A one-bedroom flat, untouched for over 50 years, was modernised and given a contemporary makeover. The 1970s rear extension was removed to create a set of connecting spaces: an open plan living / dining room, kitchen and new garden room to be used as an office, snug or second bedroom. An ensuite was added to the master bedroom and the lower ground floor refurbished.
Although the house is situated in a Conservation Area we were able to negotiate a 4m deep cranked extension (as opposed to the typically approved 3m) and use a lightweight contemporary material to complement the existing soft red bricks. The wood composite board is chosen for its non homogenous appearance with variations in colour and tone.
The floor level of the existing living room was lowered 510mm to provide level access between the open plan spaces. Large windows and discrete rooflights catch light and garden views. Oak parquet floor add warmth and texture to the contrasting polished concrete floor of the extension.
“The practice did an incredible job designing a significant renovation project for me. The design was impeccable and I’m very happy with the outcome.”
