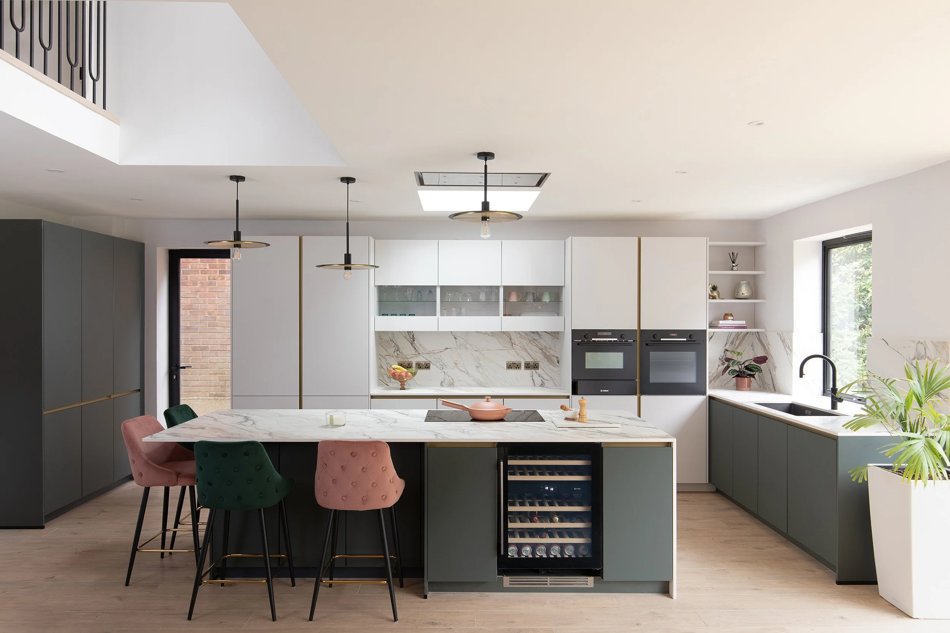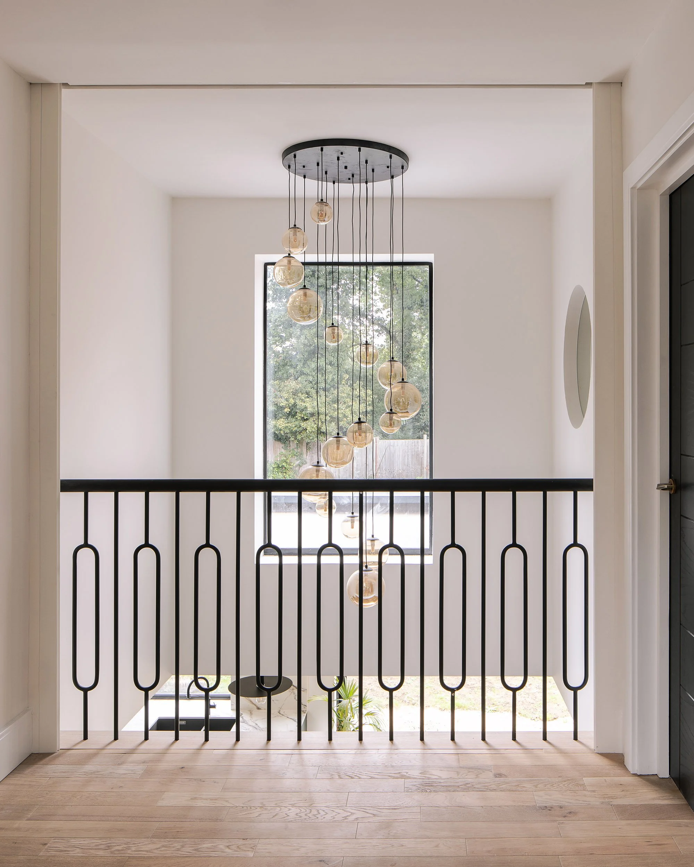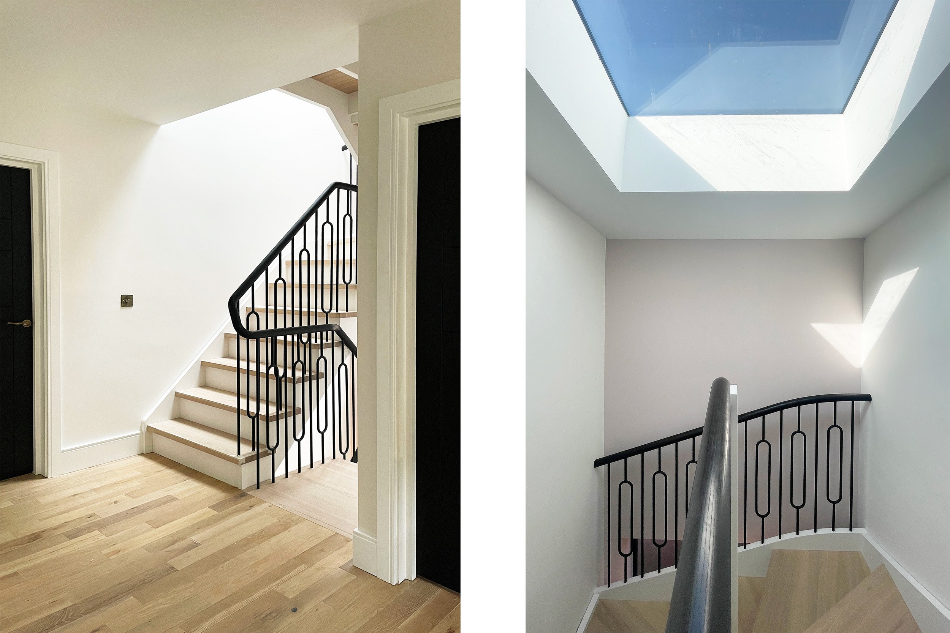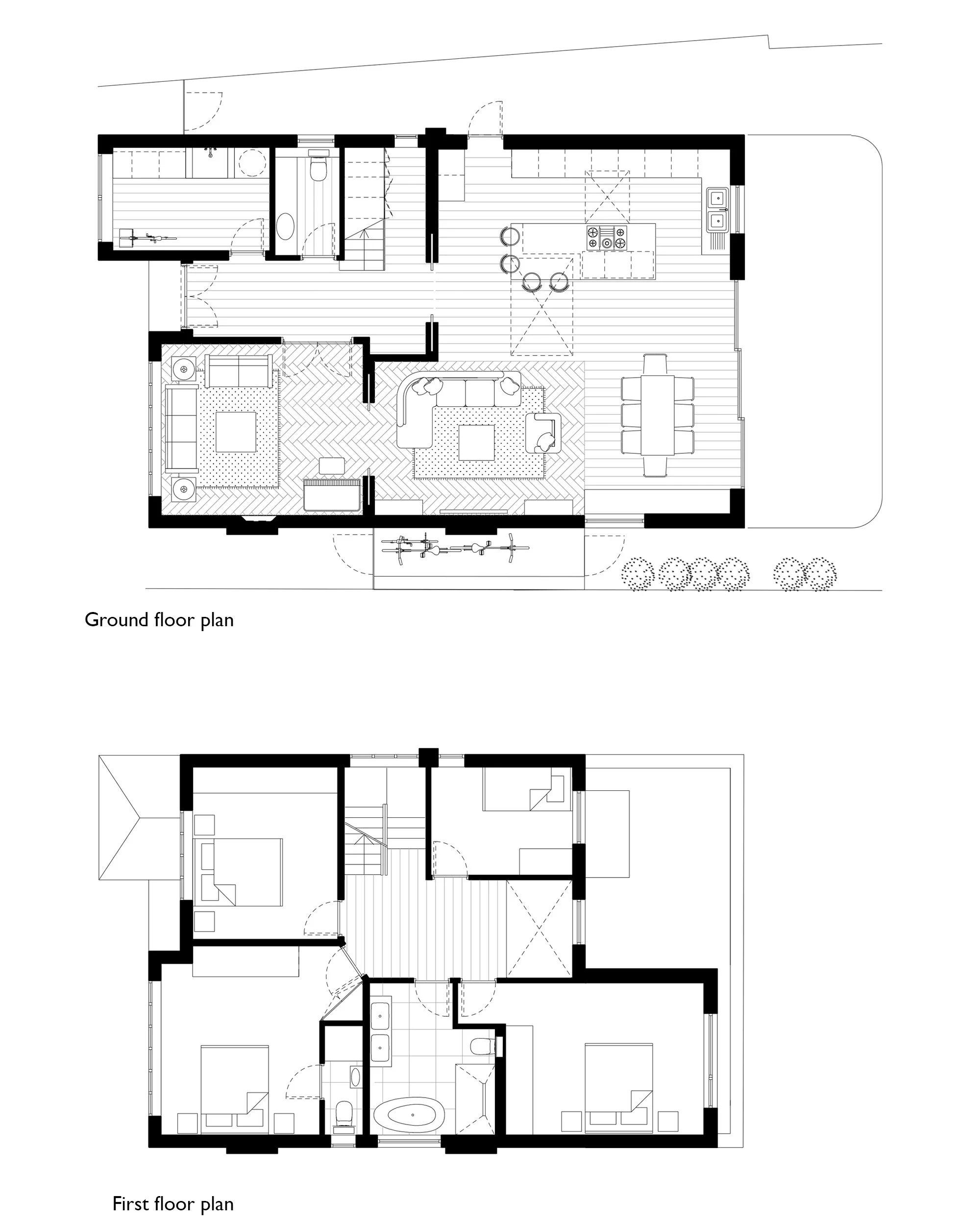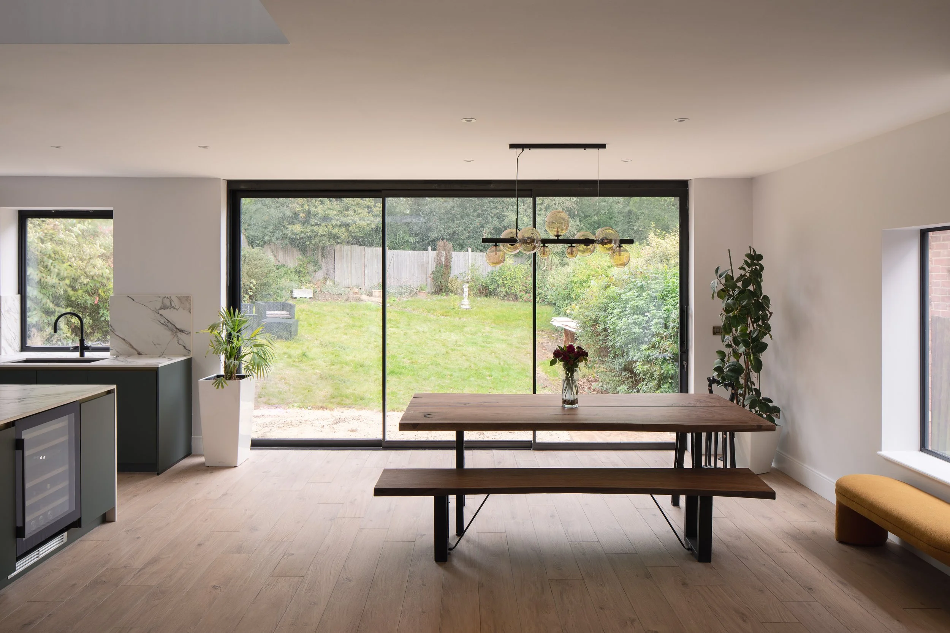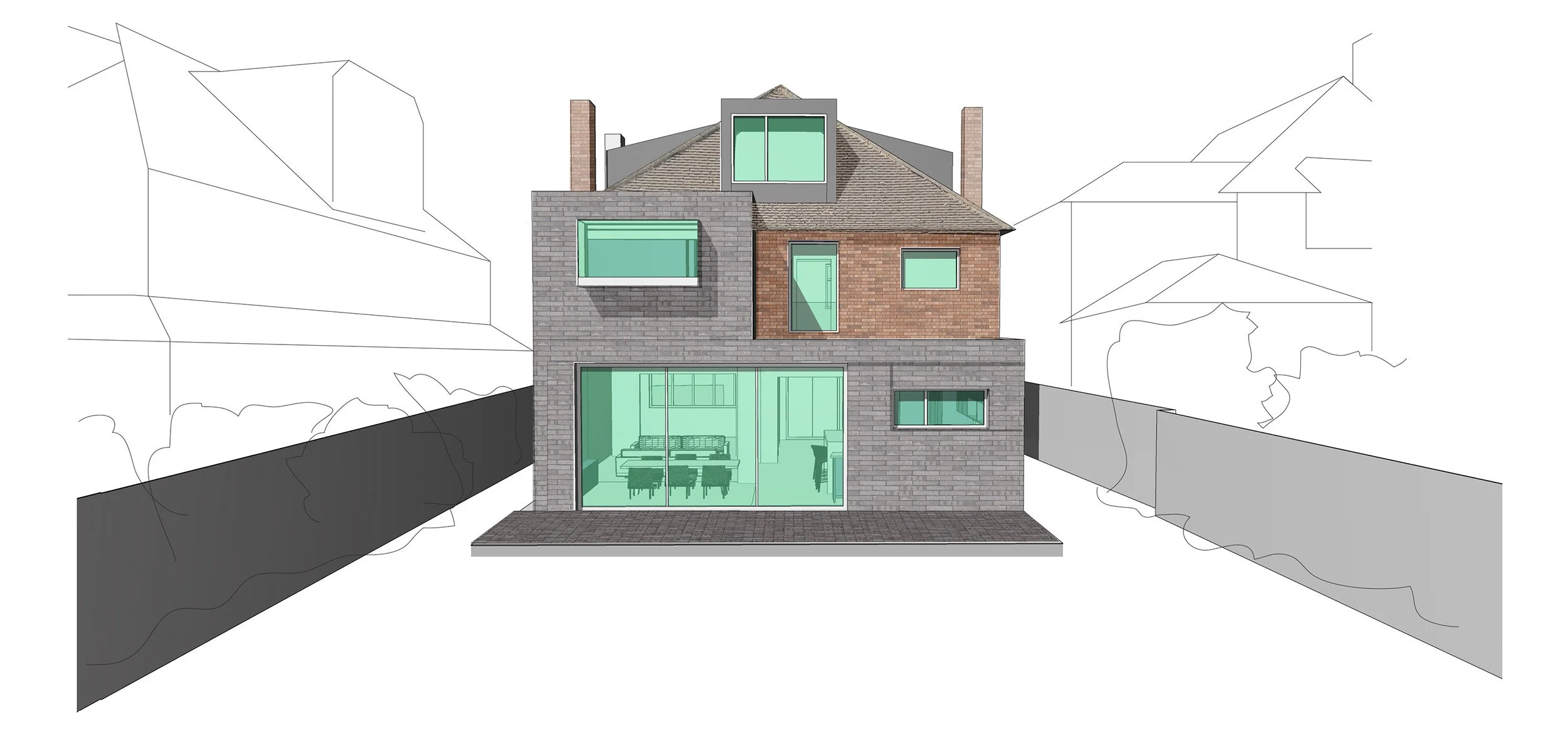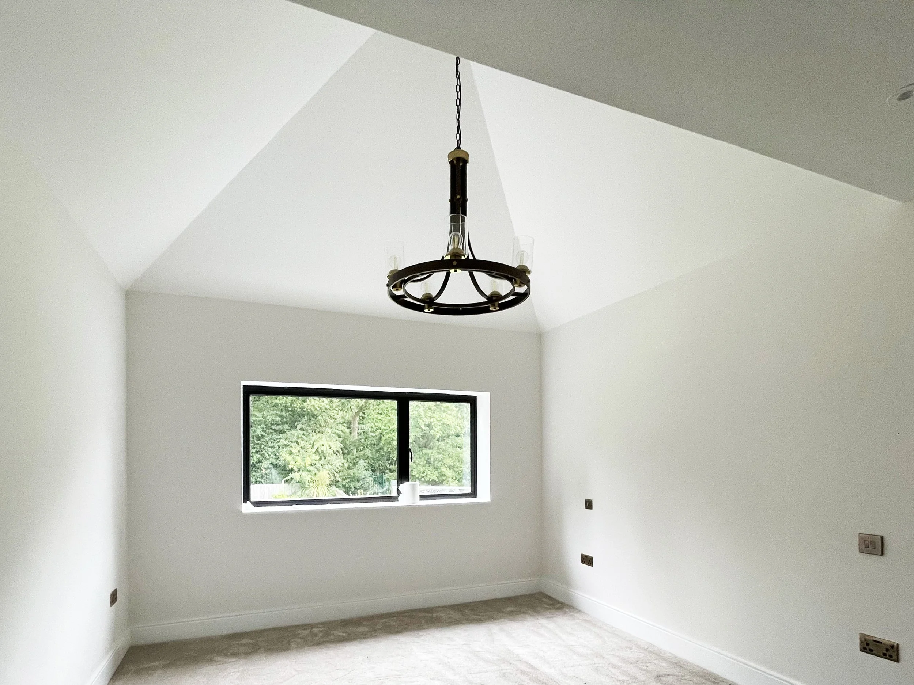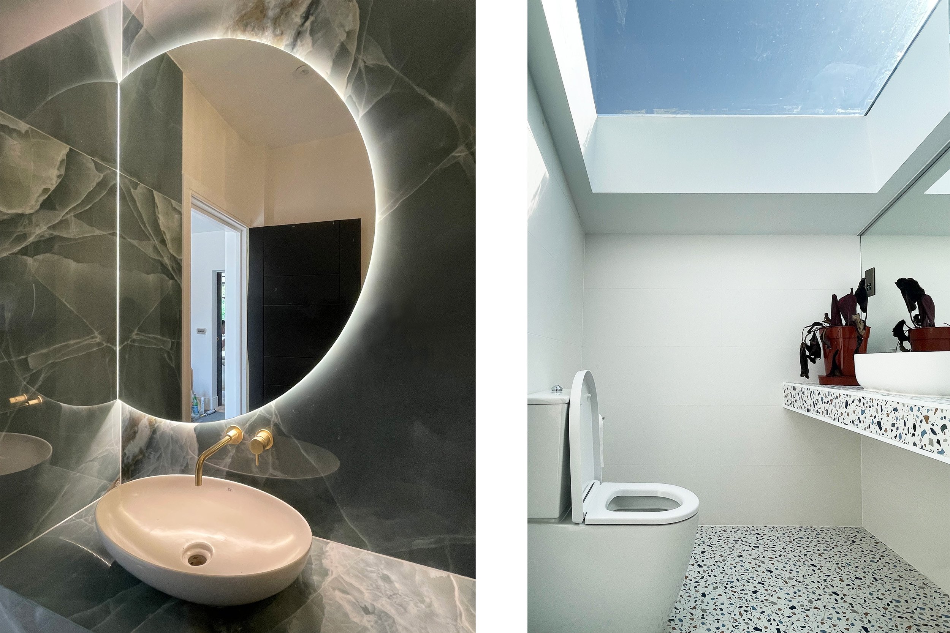Redevelopment and extension of Edwardian house, untouched for four decades, to create a new family home.
Location: Mill Hill, Barnet, London
Structural Engineer: Rodrigues Associates
The design looks to open up and expand the 3.5 bedroom detached house to create a light-filled open plan kitchen / dining / living area, generous master bathroom, additional bedroom on the first floor and a new attic, flexible in use as an office, playroom or guest bedroom.
Relocating the existing bathroom creates a double height space that brings daylight into the centre of the house. A balcony overlooks the generous kitchen island and extends the heart of the home into the hallway of the first floor, an inviting space to read, watch or play.
Large glazed sliding doors, windows and rooflights provide uninterrupted views of the ancient woodland. We worked with the council’s strict planning regulations of pitched roofs and catslide dormers. The result - delightful rooms on the upper floors with vaulted ceilings and lofty angles.
Interiors are designed as a neutral background for the client’s artwork and textiles. A stained oak parquet floor adds warmth to a black, white and forest green colour palette.
The home’s thermal efficiency is upgraded with injected cavity wall insulation. New elements including the ground and first floor extension, new roof and dormers are super insulated to provide warm rooms in the winter and coolth in the summer. A new air source heat pump removes the client’s need for gas lowering the home’s carbon footprint.
