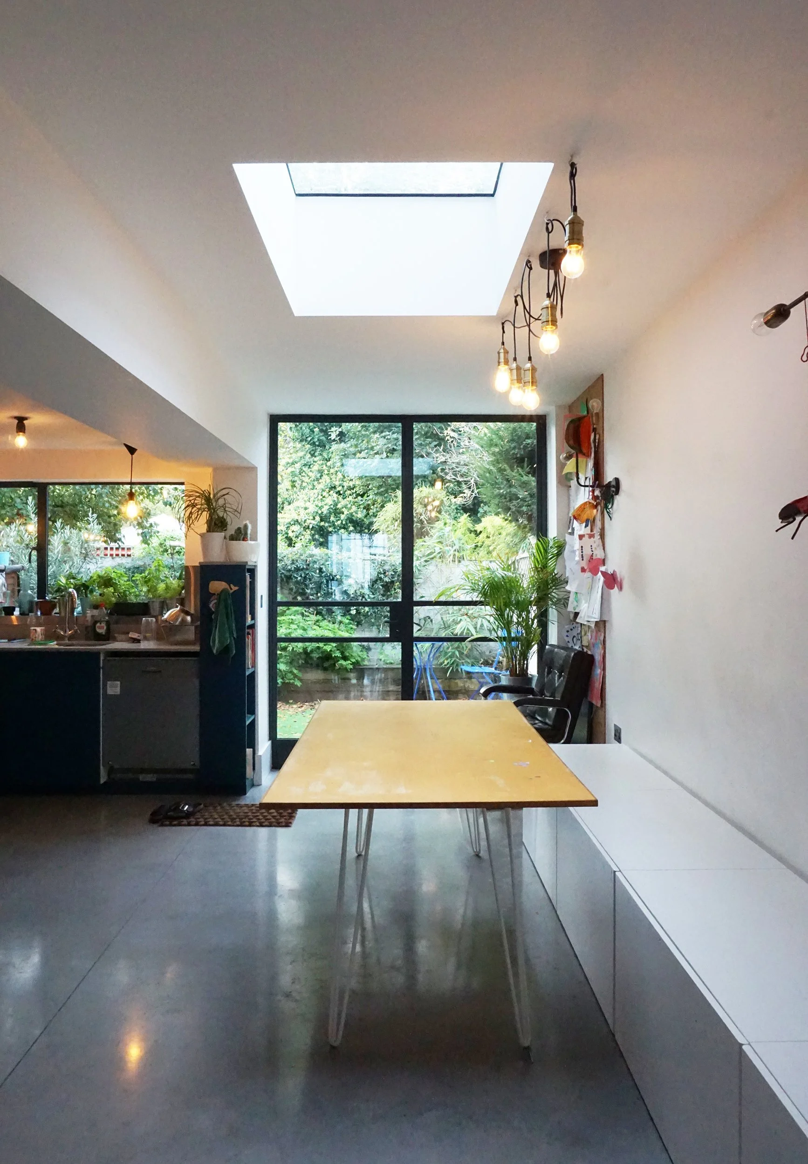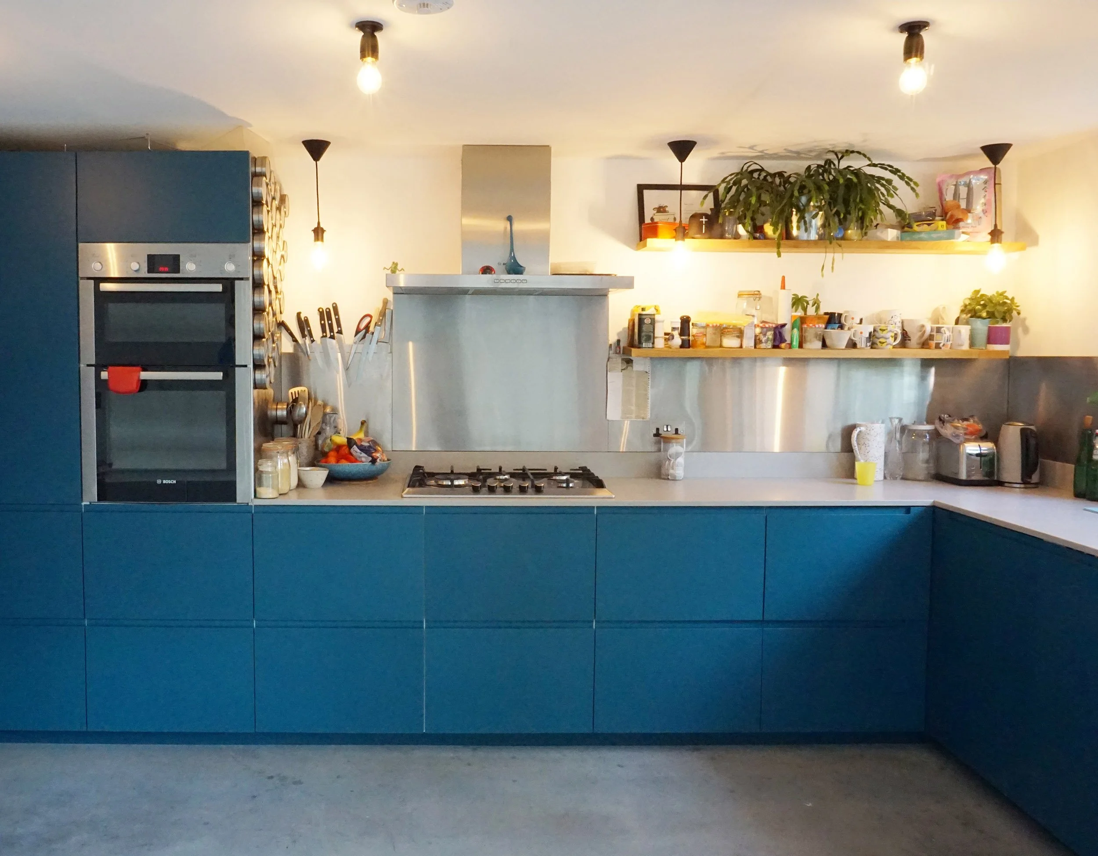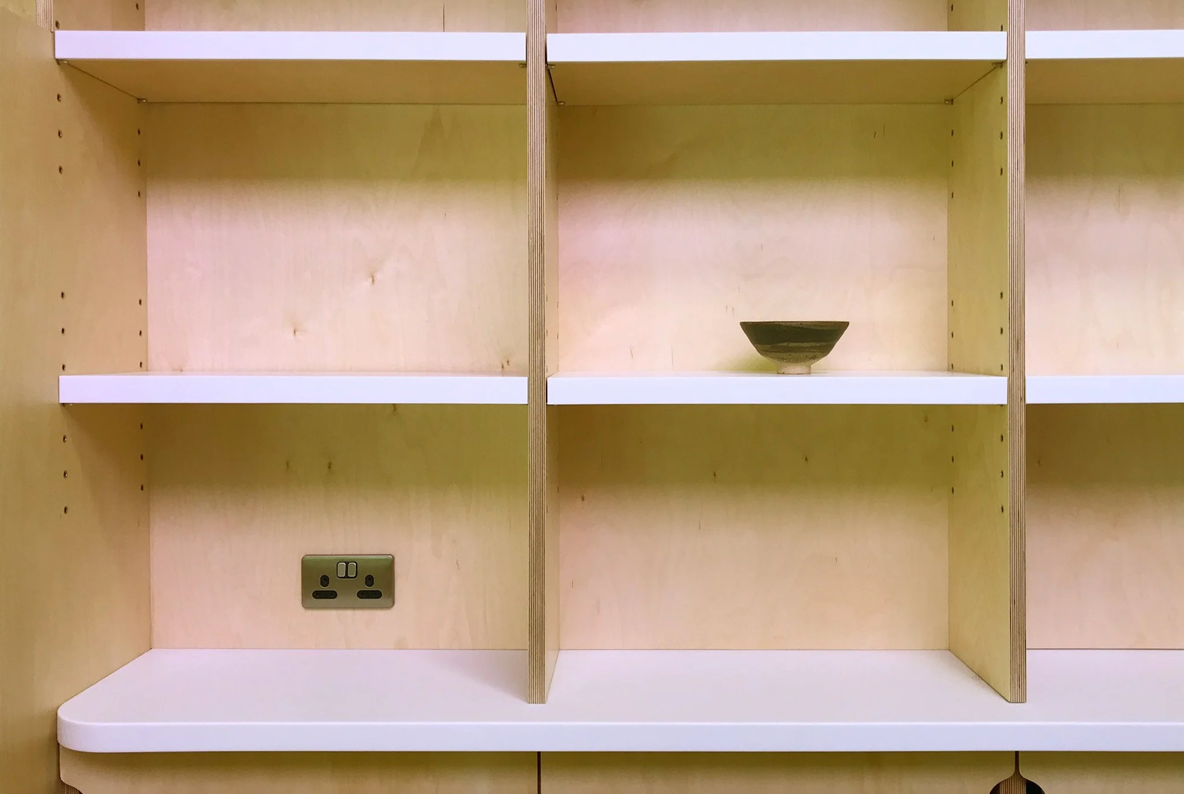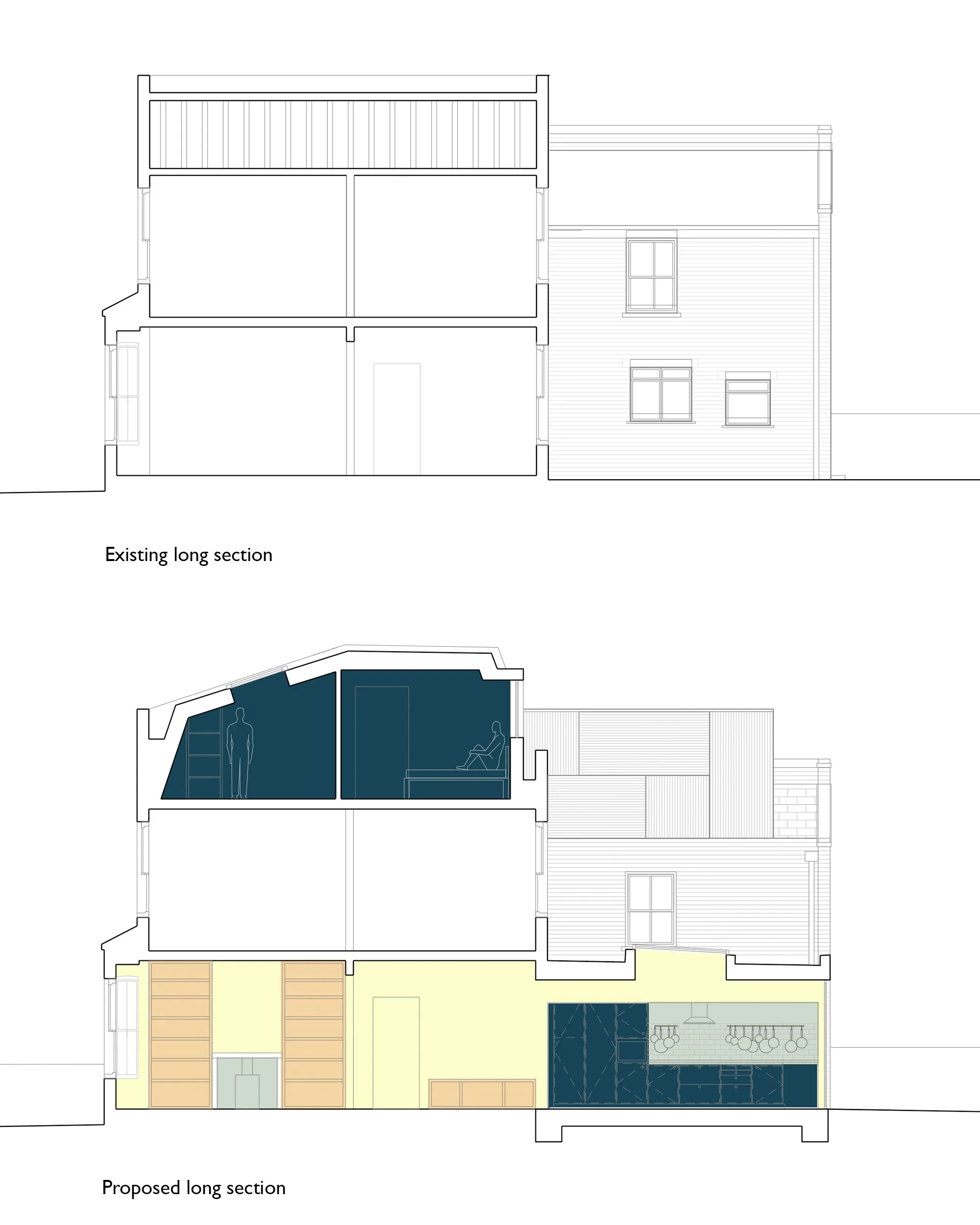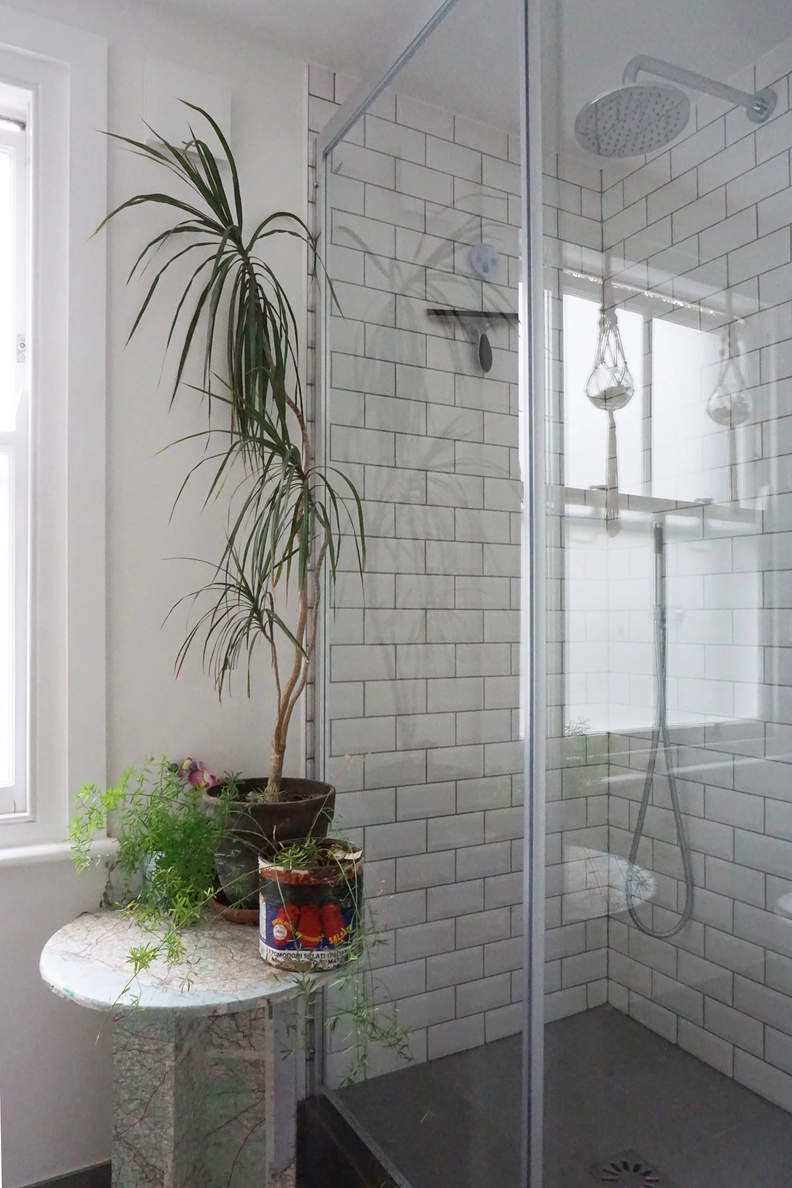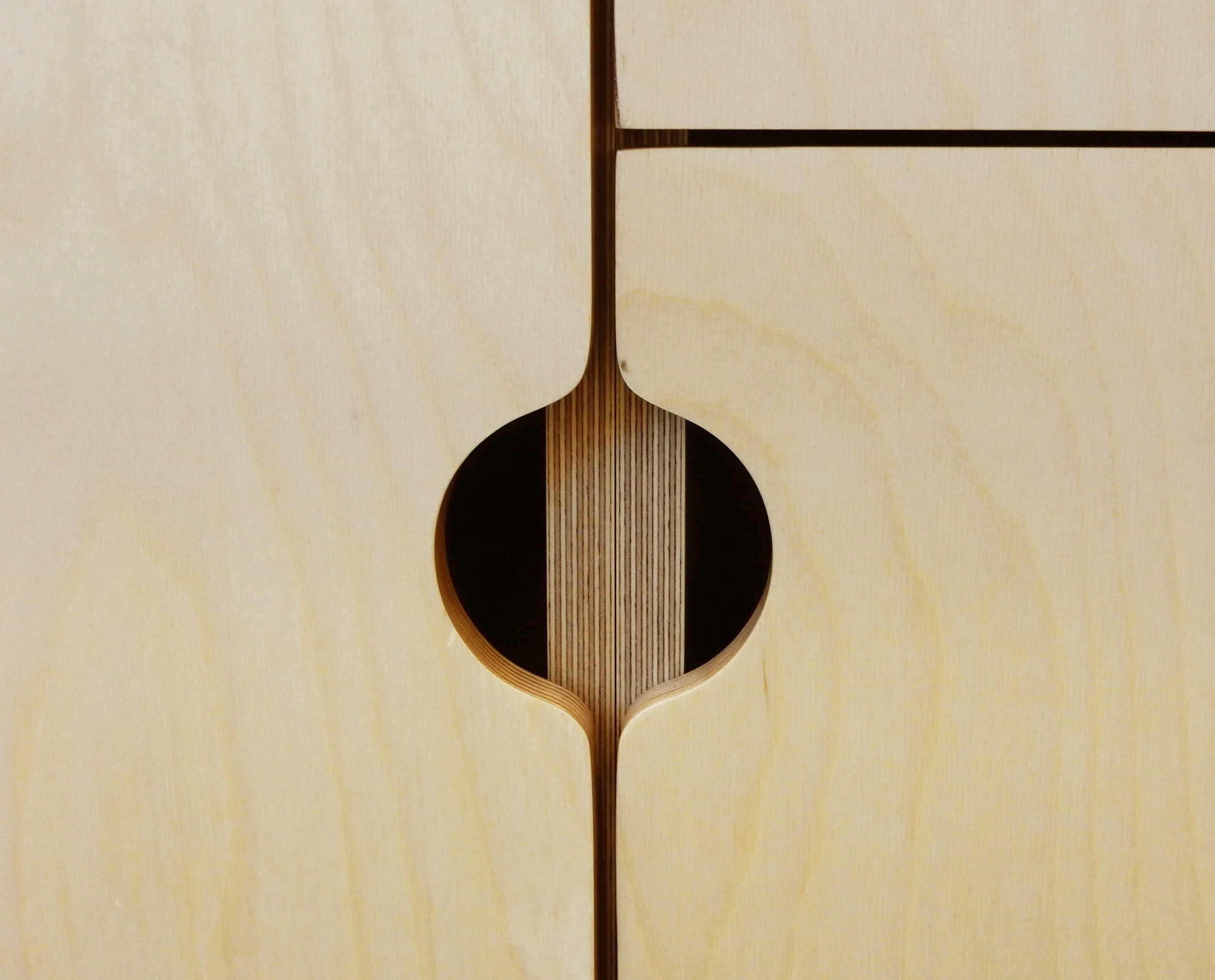Three-part extension of Victorian terrace to accommodate a growing family.
Location: Clapton, Hackney, London
Structural Engineer: Rodrigues Associates
The client approached the practice seeking to extend their 2-bedroom home to allow their growing family to remain in the area that they live, work and love without moving schools or stepping up the property ladder.
A ground floor side infill creates a generous light-filled kitchen / dining area with rooflights and glazed crittal doors. As the neighbour expressed their interest in a future extension a new shared cavity wall runs along the length of the extension to take advantage of the additional space and shared cost.
Important to the client’s brief was a ‘cave-like’ space on the upper floors for the parents to restore and recuperate. A mansard roof extension provides a master bedroom with walk-in wardrobe and study whilst an extension above the existing side annex creates a new bathroom with treetop views.
A simple palette of robust materials were used: polished concrete floors on the ground floor, aluminium framed windows and ribbed fibre cement tiles hung diagonally to create an interesting play of light and shadow.
